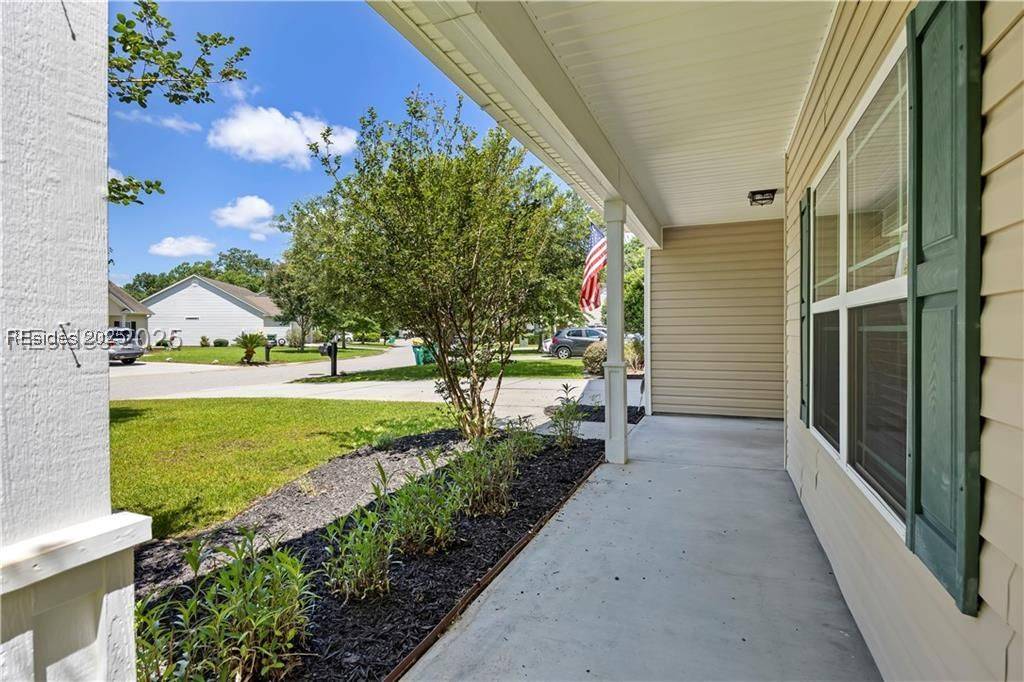UPDATED:
Key Details
Property Type Single Family Home
Sub Type Single Family Residence
Listing Status Active
Purchase Type For Sale
Square Footage 2,500 sqft
Price per Sqft $191
Subdivision Alston Park
MLS Listing ID 454345
Style Two Story
Bedrooms 3
Full Baths 2
Half Baths 1
Year Built 2007
Property Sub-Type Single Family Residence
Property Description
Location
State SC
County Beaufort
Area Bluffton/General
Interior
Interior Features Ceiling Fan(s), Multiple Closets, Pull Down Attic Stairs, Separate Shower, Cable TV, Upper Level Primary, Wired for Data, Entrance Foyer, Eat-in Kitchen, Pantry
Heating Heat Pump
Cooling Central Air
Flooring Carpet, Luxury Vinyl, Luxury VinylPlank, Tile, Vinyl
Furnishings Unfurnished
Window Features Other
Appliance Dishwasher, Disposal, Gas Range, Microwave, Oven, Refrigerator
Exterior
Exterior Feature Fence, Sprinkler/Irrigation, Paved Driveway, Storm/Security Shutters
Parking Features Driveway, Garage, Two Car Garage
Garage Spaces 2.0
Pool Community
Amenities Available Dog Park, Fitness Center, Gas, Pool, Trail(s)
View Y/N true
View Trees/Woods
Roof Type Asphalt
Garage true
Building
Lot Description < 1/4 Acre
Story 2
Water Public
Structure Type Vinyl Siding
Others
Security Features Smoke Detector(s)
Acceptable Financing Cash, Conventional, FHA
Listing Terms Cash, Conventional, FHA
Special Listing Condition None
Pets Allowed Yes




