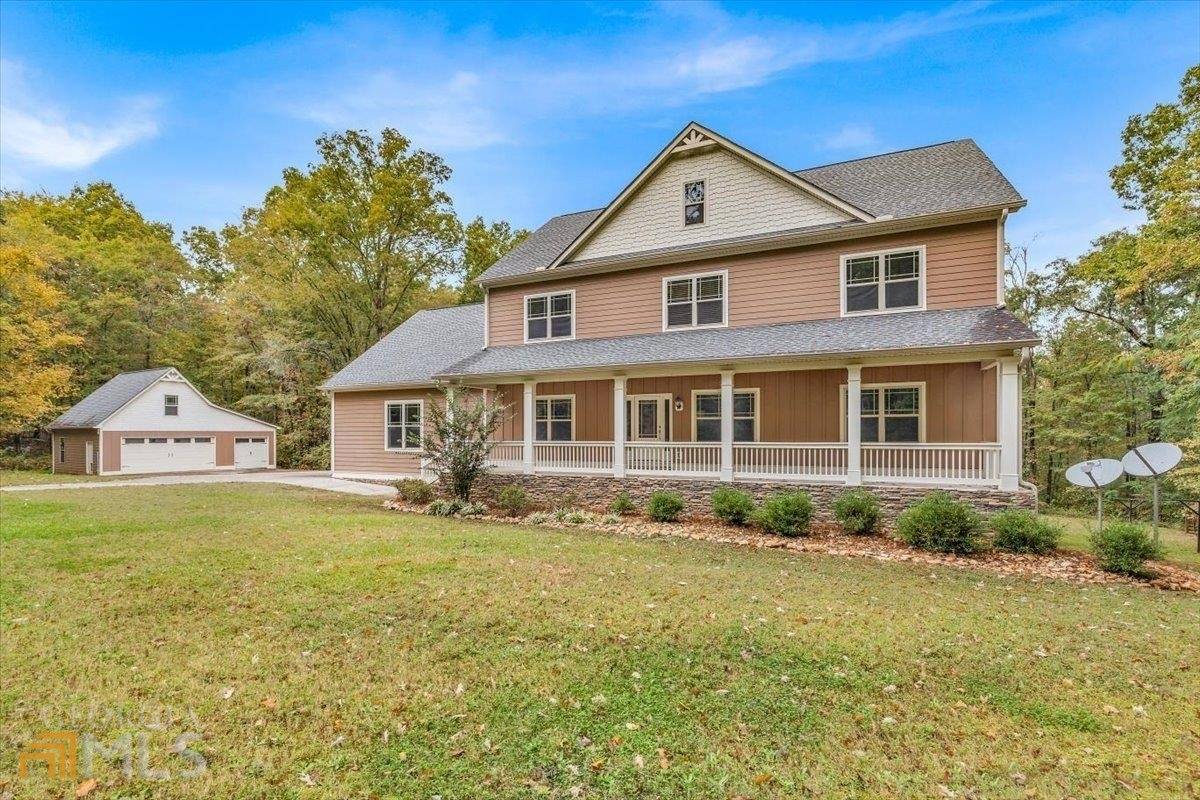For more information regarding the value of a property, please contact us for a free consultation.
Key Details
Sold Price $585,750
Property Type Single Family Home
Sub Type Single Family Residence
Listing Status Sold
Purchase Type For Sale
Square Footage 5,200 sqft
Price per Sqft $112
Subdivision Acreage
MLS Listing ID 20082383
Sold Date 12/09/22
Style Traditional
Bedrooms 7
Full Baths 3
Half Baths 1
HOA Y/N No
Year Built 2015
Annual Tax Amount $5,218
Tax Year 2021
Lot Size 5.000 Acres
Acres 5.0
Lot Dimensions 5
Property Sub-Type Single Family Residence
Source Georgia MLS 2
Property Description
This is an estate home and the owner has chosen to use Gleaton's online bidding process to sell. It is so easy to register and bid. Home is open to tour daily! $400,000 Starting Bid! Bidding Starts on November 3rd and closes on November 7th. All bids must be in by 4 PM on November 7th. HOME WARRANTY Provided to Purchaser! THE PRICE LISTED IS NOT THE ASKING PRICE FOR THIS HOME BUT THE STARTING BID. THIS HOME WILL SELL THROUGH ONLINE BIDDING AT Gleatons.com WITH ONLY A $400,000 Starting Bid. The value of the property is much higher and to participate in the bidding of this home one must have $650,000 Pre approval letter or $650,000 proof of cash funds. Get Registered Today. This is NOT a traditional "Cash Only" auction. Financing is welcome for the sale of this home. Incredible opportunity! Call Eric Gleaton at 678-725-8757 to set up a tour of this home. This custom built home conveniently located on Highway 54 tucked away with gated access on 5 wooded acres. Large Rocking Chair front porch adorned with recessed lighting and upgraded windows. Property is ample with beautiful hardwoods. Massive Three car garage attached to home on main level. One garage attached to the home at basement level. The detached garage has 3 bays and additional attic / loft space. It is large enough for a workshop and space to store ATV's, golf carts and more. Front door opens up to a warm and welcoming floating gas log fireplace with stone masonry detail. Lots of light floods this home with custom windows, custom blinds and tall ceilings. Spacious Kitchen has upgraded cabinetry and even a matching corner nook. Lots of space for a large dining table. Kitchen opens to the living room and dining area. Large open kitchen opens to an oversized screened porch with fans which runs the length of the home. Loads of space for outdoor dining and rocking chairs to overlook the color changing leaves of the hardwood trees. Also on the main floor is a grand master suite . The master bathroom has a double sink vanity separate from the upgraded whirlpool bath and shower. Half bath and laundry room are also found on the main level. Downstairs in the nicely finished basement is a separate 2 bedroom suite with full kitchen. The kitchen has a pantry, breakfast bar and double oven. A stone masonry gas log fireplace boasts in the living room which opens to the porch. A double sink vanity in the large full bathroom with custom tile work. Lastly, a laundry room makes this a fully functional 2 bedroom apartment. Upstairs in the send level of the home is 4 bedrooms and 1 full bathroom. The bathroom has a double sink vanity separate from the bath tub/shower and toilet. No carpet in the home, all beautiful upgraded vinyl plank flooring. Large drive way around home to basement garage 2 fire places 2 full kitchens 2 HVAC Units Natural Gas Septic Property Address is Senoia, GA but some GPS and google pull up as Moreland
Location
State GA
County Coweta
Rooms
Other Rooms Outbuilding, Garage(s), Second Garage
Basement Finished Bath, Boat Door, Daylight, Interior Entry, Exterior Entry, Finished, Full
Dining Room Dining Rm/Living Rm Combo
Interior
Interior Features Double Vanity, Soaking Tub, Rear Stairs, Separate Shower, Walk-In Closet(s), In-Law Floorplan, Master On Main Level, Roommate Plan, Split Bedroom Plan
Heating Natural Gas
Cooling Electric, Ceiling Fan(s), Central Air, Zoned
Flooring Laminate
Fireplaces Number 2
Fireplaces Type Basement, Family Room, Living Room, Gas Starter, Masonry, Gas Log
Equipment Satellite Dish
Fireplace Yes
Appliance Gas Water Heater, Dishwasher, Double Oven, Disposal, Ice Maker, Oven/Range (Combo), Refrigerator
Laundry In Basement, Common Area, In Hall, In Kitchen, Mud Room
Exterior
Exterior Feature Balcony, Garden
Parking Features Attached, Detached, Basement, Garage, Kitchen Level, Parking Pad, Storage
Fence Fenced, Back Yard, Chain Link, Front Yard, Privacy
Community Features None
Utilities Available Cable Available, Electricity Available, Natural Gas Available, Phone Available, Water Available
View Y/N No
Roof Type Composition
Garage Yes
Private Pool No
Building
Lot Description Private
Faces From Hwy 74/54 intersection in Peachtree City Turn right onto GA-54 S/Floy Farr Pkwy, Continue to follow GA-54 S, Pass by Enterprise Rent-A-Car (on the right in 0.4 mi) 1.4 mi Turn left to stay on GA-54 S, 5.1 mi At the round a bout continue straight to stay on GA-54 S. Home is on right. Look for Real Estate Sign. From I-85 Take Hwy 27 Moreland exit and travel south to Moreland. In Moreland turn left on Martin Mill Rd. Take Martin Mill Rd. to Gordon Rd. and turn right. Take Gordon Rd. to Hwy 54 and turn right. Home is on the right. Look for Gleaton's Real Estate sign. Property Address is Senoia, GA but some GPS and google pull up as Moreland
Foundation Slab
Sewer Septic Tank
Water Well
Structure Type Other
New Construction No
Schools
Elementary Schools Moreland
Middle Schools Smokey Road
High Schools Newnan
Others
HOA Fee Include None
Tax ID 114 1007 032
Special Listing Condition Resale
Read Less Info
Want to know what your home might be worth? Contact us for a FREE valuation!

Our team is ready to help you sell your home for the highest possible price ASAP

© 2025 Georgia Multiple Listing Service. All Rights Reserved.



