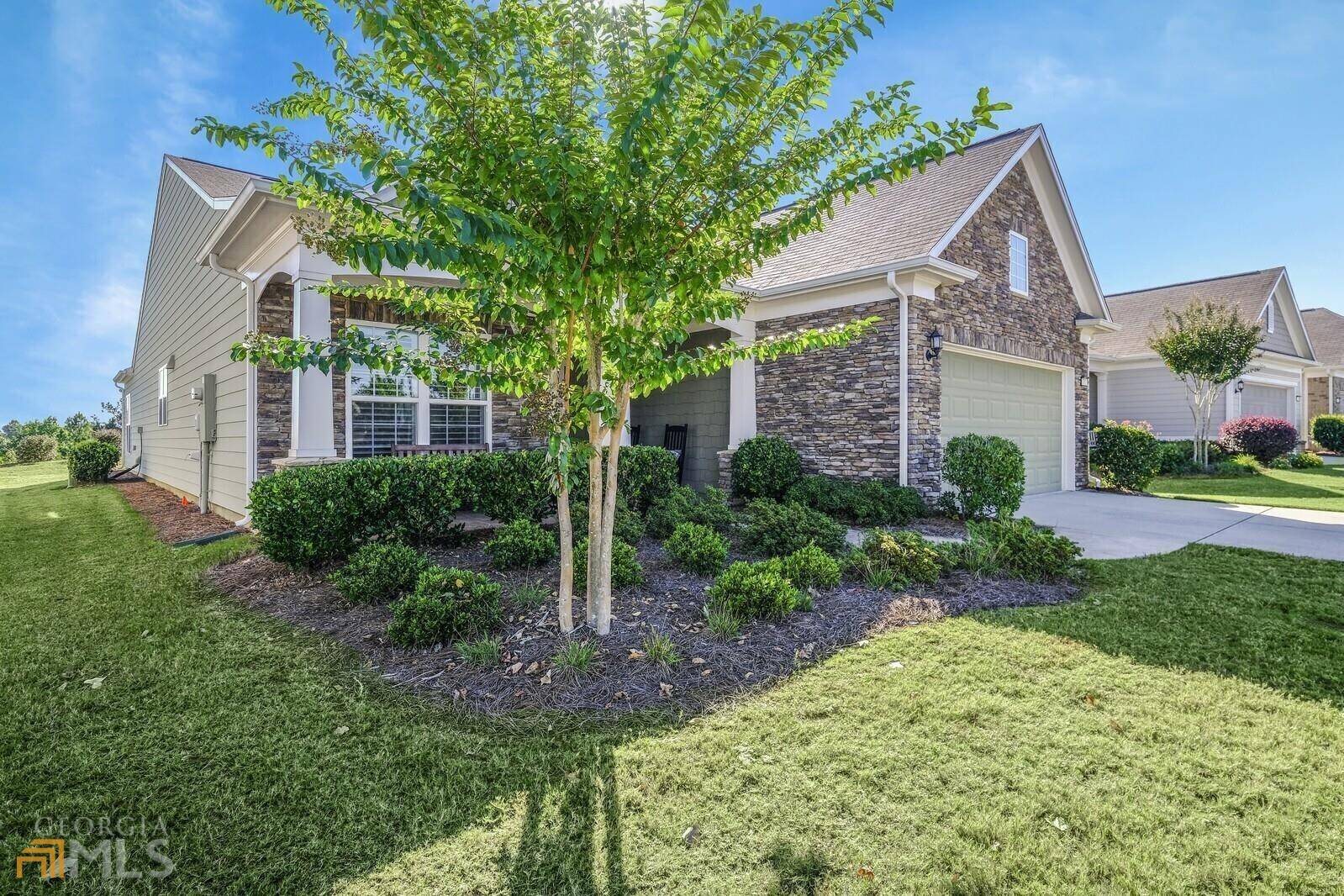For more information regarding the value of a property, please contact us for a free consultation.
Key Details
Sold Price $445,000
Property Type Single Family Home
Sub Type Single Family Residence
Listing Status Sold
Purchase Type For Sale
Square Footage 2,428 sqft
Price per Sqft $183
Subdivision Sun City Peachtree
MLS Listing ID 20076693
Sold Date 12/27/22
Style Contemporary,Craftsman
Bedrooms 3
Full Baths 2
HOA Fees $2,736
HOA Y/N Yes
Year Built 2016
Annual Tax Amount $4,902
Tax Year 2021
Lot Size 8,276 Sqft
Acres 0.19
Lot Dimensions 8276.4
Property Sub-Type Single Family Residence
Source Georgia MLS 2
Property Description
Welcome to Sun City Peachtree, an Active Adult Golf Course Community with great neighbors and activities for every interest. The Martin Ray, an extremely popular floorplan, has a lot to offer with 2428 square feet. 3 bedrooms, 2 full baths, flex room and sunroom. This home is move in ready with many well appointed upgrades: Stacked stone on the front exterior with rocking chair porch to enjoy the picturesque sunsets, Gourmet kitchen features granite countertops, stainless steel appliances, upgraded cabinets with soft close drawers, butler's pantry with cabinets and large prep island for the chef in the family, oversized great room with ceiling surround sound and fireplace to take the chill off on winter evenings, Master bedroom en suite with granite counters, custom built-ins in closet and Tray Ceiling, Sun lite sunroom leading outside to lanai with designer painted floor and Custom motorized retractable awning with wind sensor, Hardwood and tile floors through out, crown molding, and garage with epoxy resin floor, painted walls and pull down attic stairs. What more could this home include?? This Diamond is also situated on a wide golf course lot. This is a MUST SEE!
Location
State GA
County Spalding
Rooms
Basement None
Dining Room Separate Room
Interior
Interior Features Tray Ceiling(s), High Ceilings, Double Vanity, Separate Shower, Tile Bath, Walk-In Closet(s), Master On Main Level, Split Bedroom Plan
Heating Electric, Central
Cooling Electric, Ceiling Fan(s), Central Air
Flooring Hardwood, Tile
Fireplaces Number 1
Fireplaces Type Living Room, Factory Built, Gas Starter, Gas Log
Fireplace Yes
Appliance Electric Water Heater, Cooktop, Dishwasher, Disposal, Ice Maker, Microwave, Refrigerator, Stainless Steel Appliance(s)
Laundry Other
Exterior
Parking Features Attached, Garage Door Opener, Garage, Kitchen Level, Storage
Garage Spaces 2.0
Community Features Clubhouse, Gated, Fitness Center, Playground, Pool, Retirement Community, Sidewalks, Street Lights, Swim Team, Tennis Court(s), Tennis Team
Utilities Available Underground Utilities, Cable Available, Sewer Connected, High Speed Internet, Natural Gas Available, Phone Available, Water Available
View Y/N No
Roof Type Composition
Total Parking Spaces 2
Garage Yes
Private Pool No
Building
Lot Description Level, Other
Faces Exit 218 south off I-75 right on SR 20, left on Rocky Creek, left into SCPT, pass guard gate, rt. on Del Webb Blvd, right on Spring Forest, Rt on Cobblestone, Lt. on Larch Looper, come to Firefly, home is straight ahead.
Foundation Slab
Sewer Public Sewer
Water Public
Structure Type Concrete,Stone
New Construction No
Schools
Elementary Schools Jordan Hill Road
Middle Schools Kennedy Road
High Schools Spalding
Others
HOA Fee Include Trash,Maintenance Grounds,Reserve Fund,Security,Swimming,Tennis
Tax ID 308 01146
Security Features Carbon Monoxide Detector(s),Smoke Detector(s),Gated Community
Acceptable Financing Cash, Conventional, FHA, VA Loan
Listing Terms Cash, Conventional, FHA, VA Loan
Special Listing Condition Resale
Read Less Info
Want to know what your home might be worth? Contact us for a FREE valuation!

Our team is ready to help you sell your home for the highest possible price ASAP

© 2025 Georgia Multiple Listing Service. All Rights Reserved.



