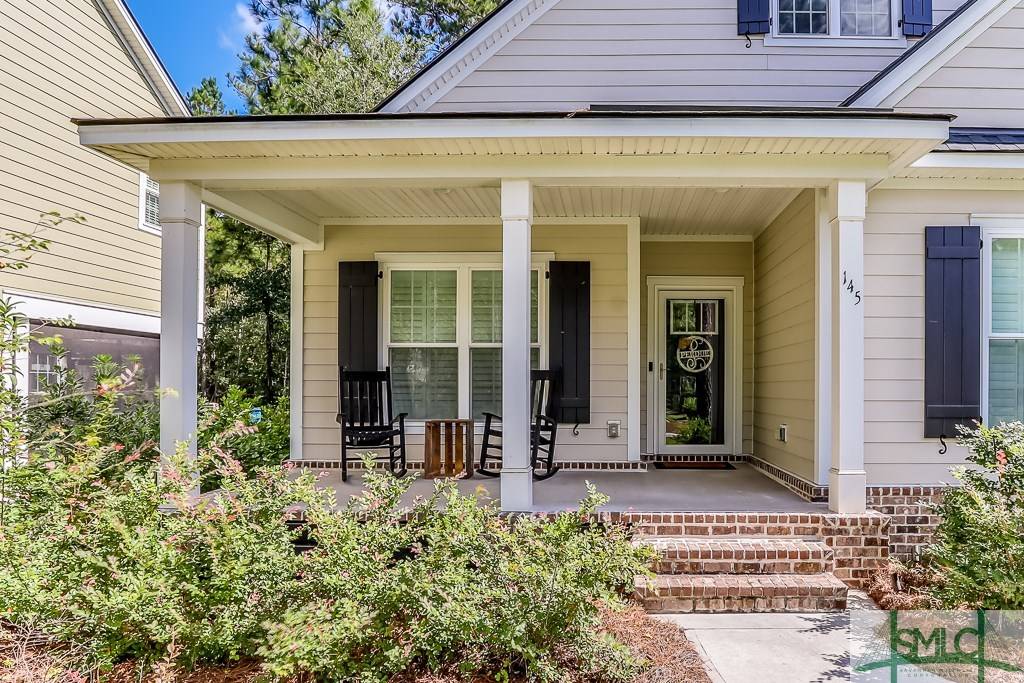For more information regarding the value of a property, please contact us for a free consultation.
Key Details
Sold Price $390,000
Property Type Single Family Home
Sub Type Single Family Residence
Listing Status Sold
Purchase Type For Sale
Square Footage 2,772 sqft
Price per Sqft $140
Subdivision Waterways Township
MLS Listing ID 220215
Sold Date 06/29/20
Style Traditional
Bedrooms 4
Full Baths 3
HOA Fees $129/ann
HOA Y/N Yes
Year Built 2016
Annual Tax Amount $3,876
Tax Year 2019
Contingent Due Diligence
Lot Size 10,890 Sqft
Acres 0.25
Property Sub-Type Single Family Residence
Property Description
"Georgia" plan in amenity heaven!! Located on a beautiful wooded cul-de-sac lot with an extended back yard. This home has 4 bedrooms plus a bonus space, with one bedroom currently fitted for an office, and the Master en suite is downstairs. 3 full bathrooms. The master bath features gorgeous tiled tub surround and separate tile shower, dual vanities with upgraded cabinets and tons of storage, marble countertops and ceramic tile flooring. The living area is spacious with an open floor plan to the kitchen, which boasts granite tops, stainless appliances and a cool and clean grey subway tile backsplash. Also open to the dining room which has double glass doors that open to the rear screened porch, and views of the woods surrounding this home. In the living room you'll find a flood of natural light, a shiplap accented fireplace wall with an electric fireplace, and beautiful custom coffered ceiling.
Location
State GA
County Bryan County
Community Boat Facilities, Clubhouse, Community Pool, Dock, Fitness Center, Gated, Lake, Marina, Playground, Park, Street Lights, Sidewalks, Trails/Paths
Zoning PUD
Interior
Interior Features Ceiling Fan(s), Double Vanity, Garden Tub/Roman Tub, Kitchen Island, Main Level Master, Master Suite, Pantry, Pull Down Attic Stairs, Separate Shower, Programmable Thermostat
Heating Electric, Heat Pump
Cooling Central Air, Electric, Heat Pump
Fireplaces Number 1
Fireplaces Type Electric, Living Room
Fireplace Yes
Window Features Double Pane Windows
Appliance Dishwasher, Electric Water Heater, Microwave, Oven, Plumbed For Ice Maker, Range
Laundry Laundry Room
Exterior
Exterior Feature Covered Patio
Parking Features Attached, RV Access/Parking
Garage Spaces 2.0
Garage Description 2.0
Pool Community
Community Features Boat Facilities, Clubhouse, Community Pool, Dock, Fitness Center, Gated, Lake, Marina, Playground, Park, Street Lights, Sidewalks, Trails/Paths
Utilities Available Underground Utilities
View Y/N Yes
Water Access Desc Public
View Trees/Woods
Roof Type Asphalt,Ridge Vents
Porch Covered, Patio, Porch, Screened
Building
Lot Description Cul-De-Sac, Sprinkler System
Story 1
Foundation Concrete Perimeter
Sewer Public Sewer
Water Public
Architectural Style Traditional
Others
Tax ID 0682-114
Ownership Homeowner/Owner
Security Features Security Service
Acceptable Financing ARM, Cash, Conventional, FHA, VA Loan
Listing Terms ARM, Cash, Conventional, FHA, VA Loan
Financing FHA
Special Listing Condition Standard
Read Less Info
Want to know what your home might be worth? Contact us for a FREE valuation!

Our team is ready to help you sell your home for the highest possible price ASAP
Bought with Keller Williams Realty Coastal Area Partners,LLC



