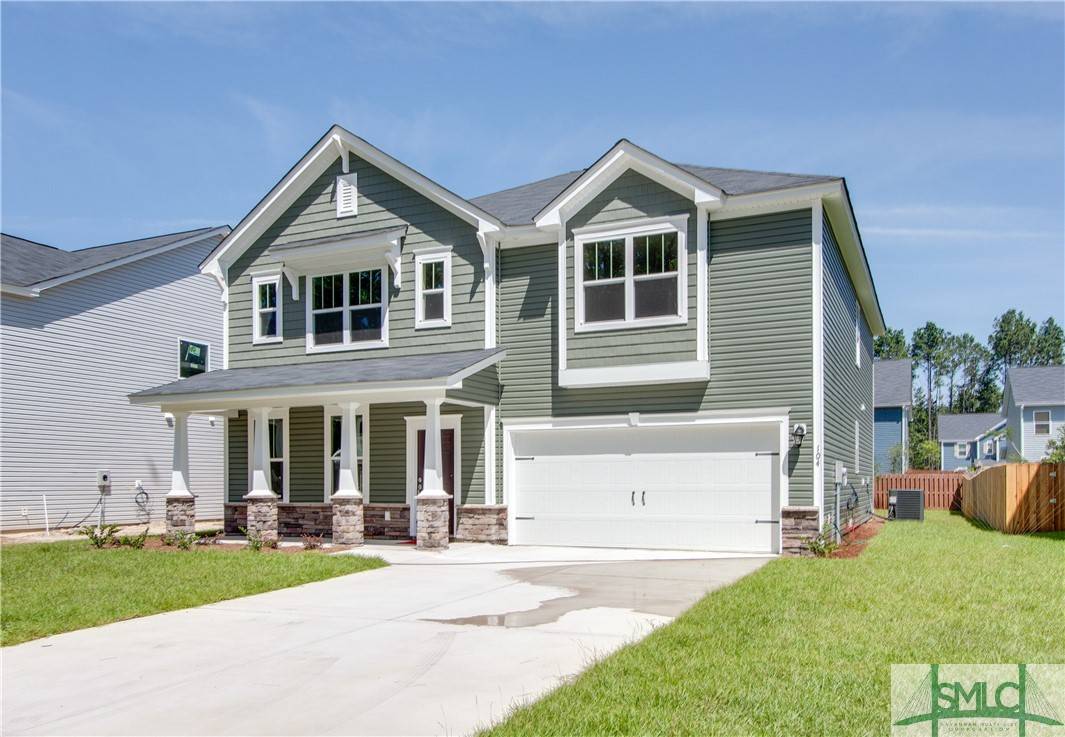For more information regarding the value of a property, please contact us for a free consultation.
Key Details
Sold Price $489,990
Property Type Single Family Home
Sub Type Single Family Residence
Listing Status Sold
Purchase Type For Sale
Square Footage 3,213 sqft
Price per Sqft $152
Subdivision Hunt Club
MLS Listing ID 281509
Sold Date 07/05/23
Style Traditional
Bedrooms 5
Full Baths 4
Construction Status New Construction
HOA Fees $43/ann
HOA Y/N Yes
Year Built 2023
Tax Year 2022
Lot Size 0.430 Acres
Acres 0.43
Property Sub-Type Single Family Residence
Property Description
June/July 23 close date. Rushmore on a large homesite .46 of acre. A great home that checks all the boxes. Primary bedroom up, secondary bedroom on first floor and 3 more bedrooms up. Enhanced upgraded kitchen all stainless steel Whirlpool appliances Cooktop (eclectic), Oven with microwave and hood fan over cooktop. Large island easily seats 6. Open to family room & butler pantry. Study with french doors and a formal dining room. Enjoy a loft on the second floor for additional entertaining.
Location
State GA
County Chatham County
Community Community Pool, Playground
Interior
Interior Features Breakfast Bar, Butler's Pantry, Double Vanity, Gourmet Kitchen, Garden Tub/Roman Tub, High Ceilings, Kitchen Island, Master Suite, Pantry, Recessed Lighting, Separate Shower, Upper Level Master, Programmable Thermostat
Heating Electric, Forced Air
Cooling Central Air, Electric
Fireplace No
Appliance Some Electric Appliances, Cooktop, Dishwasher, Electric Water Heater, Disposal, Microwave, Plumbed For Ice Maker, Range Hood, Self Cleaning Oven
Laundry Laundry Room, Upper Level, Washer Hookup, Dryer Hookup
Exterior
Parking Features Attached
Garage Spaces 2.0
Garage Description 2.0
Pool Community
Community Features Community Pool, Playground
Utilities Available Cable Available, Underground Utilities
Waterfront Description Pond
View Y/N Yes
Water Access Desc Public
View Trees/Woods
Roof Type Composition
Building
Lot Description City Lot, Interior Lot, Public Road
Story 2
Foundation Slab
Builder Name Beazer
Sewer Public Sewer
Water Public
Architectural Style Traditional
New Construction Yes
Construction Status New Construction
Schools
Elementary Schools New Hampstead
Middle Schools New Hampstead
High Schools New Hampstead
Others
HOA Name Associa
Tax ID 5101b11046
Ownership Builder
Acceptable Financing ARM, Cash, Conventional, 1031 Exchange, FHA, USDA Loan, VA Loan
Listing Terms ARM, Cash, Conventional, 1031 Exchange, FHA, USDA Loan, VA Loan
Financing Conventional
Special Listing Condition Standard
Read Less Info
Want to know what your home might be worth? Contact us for a FREE valuation!

Our team is ready to help you sell your home for the highest possible price ASAP
Bought with Great GA Realty



