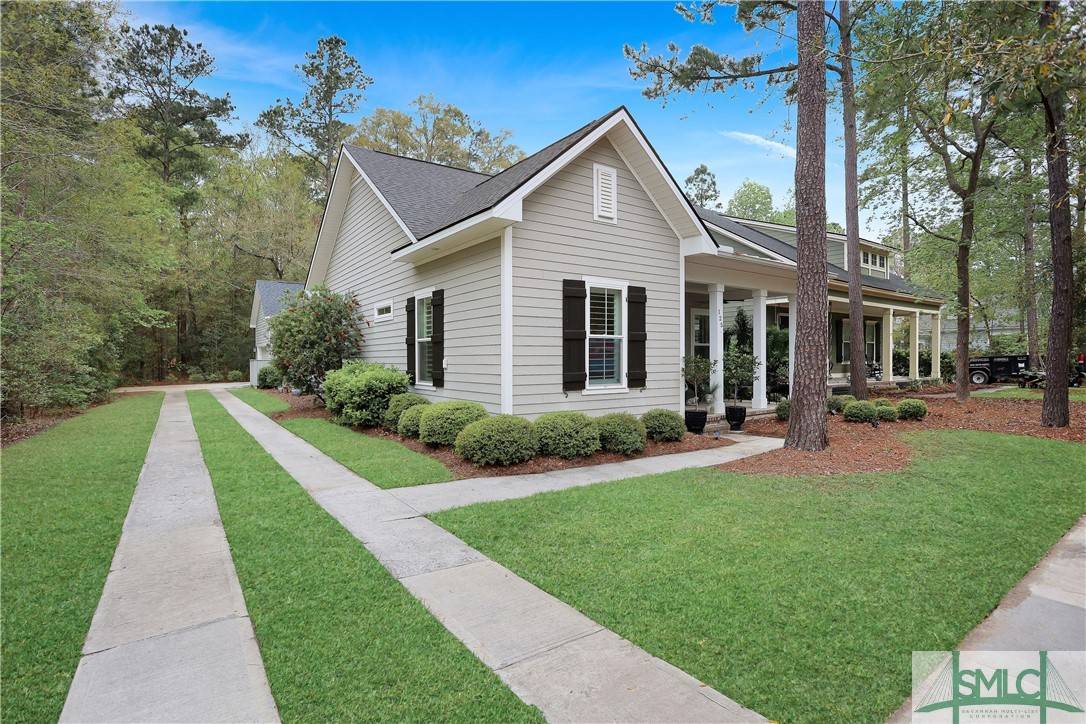For more information regarding the value of a property, please contact us for a free consultation.
Key Details
Sold Price $575,000
Property Type Single Family Home
Sub Type Single Family Residence
Listing Status Sold
Purchase Type For Sale
Square Footage 2,197 sqft
Price per Sqft $261
Subdivision Waterways
MLS Listing ID 328824
Sold Date 05/29/25
Style Ranch
Bedrooms 3
Full Baths 2
HOA Fees $260/mo
HOA Y/N Yes
Year Built 2018
Annual Tax Amount $1,847
Tax Year 2024
Contingent Due Diligence,Financing
Lot Size 10,454 Sqft
Acres 0.24
Property Sub-Type Single Family Residence
Property Description
This picture-perfect cottage is more than just cute—it's completely upgraded and move-in ready! From the moment you step inside, you'll notice the recent updates including fresh paint, custom closets, new fixtures, & a stunning just-completed sunroom. The timeless finishes & split floor plan mean this home is designed for easy living. At the front of the home, two bedrooms share a well-appointed full bath—perfect for guests, family, or a cozy home office. Enjoy a beautifully appointed owner's suite with a spa-like bathroom, oversized closet, plus additional storage. The thoughtfully designed kitchen features plenty of cabinets, wide countertops & a large island, making it both stylish and functional. With ample closets, thoughtful storage throughout, and even a Tesla garage charger, this spectacular cottage has everything you need. Located in the gated, coastal community of Waterways, it is truly is one of a kind!
Location
State GA
County Bryan
Community Community Pool, Dock, Fitness Center, Gated, Lake, Marina, Playground, Park, Street Lights, Sidewalks, Trails/Paths, Curbs, Gutter(S)
Interior
Interior Features Breakfast Bar, Tray Ceiling(s), Double Vanity, Entrance Foyer, Garden Tub/Roman Tub, High Ceilings, Kitchen Island, Main Level Primary, Primary Suite, Pantry, Recessed Lighting, Separate Shower, Fireplace, Programmable Thermostat
Heating Central, Electric
Cooling Central Air, Electric
Fireplaces Number 1
Fireplaces Type Family Room, Gas
Fireplace Yes
Window Features Double Pane Windows
Appliance Cooktop, Dryer, Dishwasher, Electric Water Heater, Disposal, Microwave, Refrigerator, Self Cleaning Oven, Washer
Laundry Laundry Room, Washer Hookup, Dryer Hookup
Exterior
Exterior Feature Porch
Parking Features Attached, Garage Door Opener, Kitchen Level
Garage Spaces 2.0
Garage Description 2.0
Pool Community
Community Features Community Pool, Dock, Fitness Center, Gated, Lake, Marina, Playground, Park, Street Lights, Sidewalks, Trails/Paths, Curbs, Gutter(s)
Utilities Available Cable Available, Underground Utilities
View Y/N Yes
Water Access Desc Public
View Trees/Woods
Roof Type Asphalt
Porch Front Porch, Porch, Screened
Building
Lot Description Interior Lot, Sprinkler System, Wooded
Story 1
Entry Level One
Foundation Concrete Perimeter, Raised, Slab
Builder Name Dream Finders Homes
Sewer Public Sewer
Water Public
Architectural Style Ranch
Level or Stories One
New Construction No
Schools
Elementary Schools Mcallister
Middle Schools Rhms
High Schools Rhhs
Others
HOA Name WaterWays Township Owner's Assoication, LLC
Tax ID 068-095
Ownership Homeowner/Owner
Acceptable Financing Cash, Conventional, 1031 Exchange, FHA, VA Loan
Listing Terms Cash, Conventional, 1031 Exchange, FHA, VA Loan
Financing Conventional
Special Listing Condition Standard
Read Less Info
Want to know what your home might be worth? Contact us for a FREE valuation!

Our team is ready to help you sell your home for the highest possible price ASAP
Bought with Keller Williams Coastal Area P



