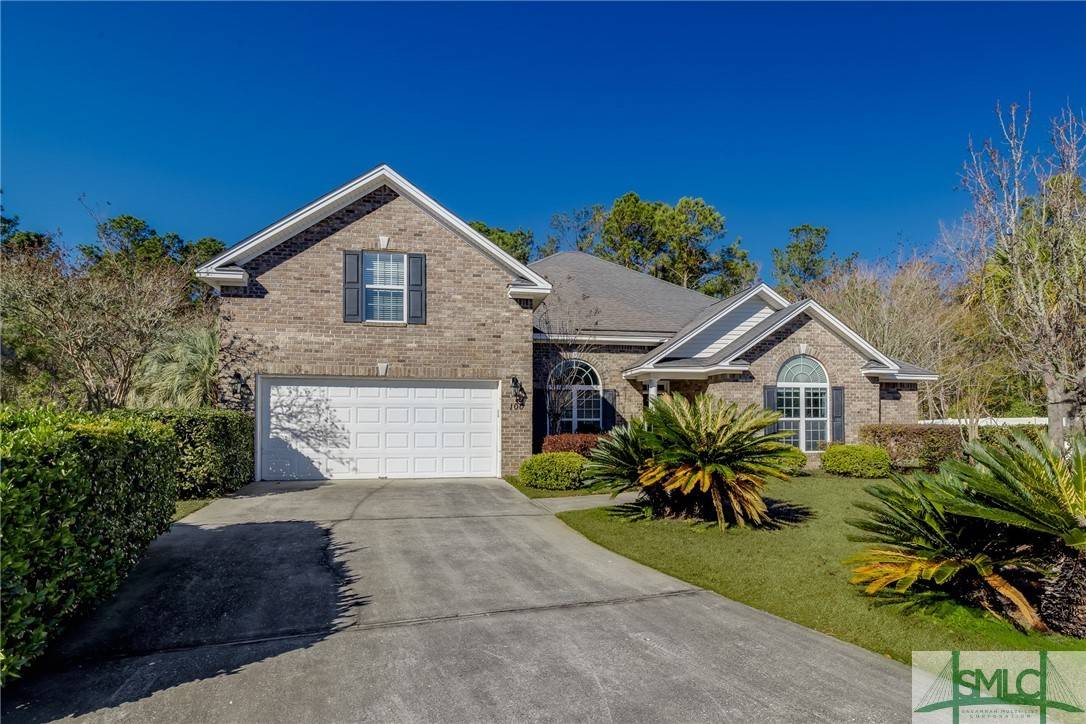For more information regarding the value of a property, please contact us for a free consultation.
Key Details
Sold Price $395,000
Property Type Single Family Home
Sub Type Single Family Residence
Listing Status Sold
Purchase Type For Sale
Square Footage 2,864 sqft
Price per Sqft $137
Subdivision The Arbors
MLS Listing ID 324390
Sold Date 06/09/25
Style Traditional
Bedrooms 4
Full Baths 3
HOA Fees $60/ann
HOA Y/N Yes
Year Built 2006
Annual Tax Amount $3,824
Tax Year 2023
Contingent Due Diligence,Financing
Lot Size 0.440 Acres
Acres 0.44
Property Sub-Type Single Family Residence
Property Description
Fantastic opportunity in The Arbors! This well maintained, single owner home features the owner's suite on the main floor & under-roof Florida room. Rare chance to own the desirable Athens plan by Hallmark Homes w/ a 4th bedroom & full ensuite bath upstairs! You will have plenty of room for gathering in the dining & living rooms, & huge family room. You'll still feel connected while in the kitchen and enjoy newer appliances, breakfast bar & area, full walk-in pantry w/ laundry, all w/ views of the fireplace or tv in the media alcove. The owner's suite has trey ceilings and an ensuite bath w/ soaking tub, shower, double vanity, & walk in closet. Expand your living space outdoors from the sunroom onto the hardscaped patio and have peaceful backyard forest views. Located on a quiet cul-de-sac, you'll forget you are in the middle of it all w/ restaurants, retail, & major employers all nearby. Don't wait! This beautiful home is move-in ready & ready for your touch. X flood zone!
Location
State GA
County Chatham
Community Clubhouse, Community Pool, Fitness Center, Playground, Tennis Court(S)
Zoning PUD
Rooms
Basement None
Interior
Interior Features Attic, Breakfast Bar, Breakfast Area, Double Vanity, Jetted Tub, Kitchen Island, Main Level Primary, Pantry, Pull Down Attic Stairs, Separate Shower
Heating Central, Electric
Cooling Central Air, Electric
Fireplaces Number 1
Fireplaces Type Electric, Gas, Living Room
Fireplace Yes
Appliance Dryer, Dishwasher, Electric Water Heater, Microwave, Oven, Range, Refrigerator, Washer
Laundry Washer Hookup, Dryer Hookup
Exterior
Exterior Feature Covered Patio, Porch, Patio
Parking Features Attached, Garage Door Opener, Kitchen Level
Garage Spaces 2.0
Garage Description 2.0
Pool Community
Community Features Clubhouse, Community Pool, Fitness Center, Playground, Tennis Court(s)
Utilities Available Cable Available
View Y/N Yes
Water Access Desc Public
View Trees/Woods
Porch Covered, Patio, Porch, Screened
Building
Lot Description Cul-De-Sac, Greenbelt, Sprinkler System, Wooded
Story 1
Foundation Raised, Slab
Builder Name Hallmark Homes
Sewer Public Sewer
Water Public
Architectural Style Traditional
New Construction No
Schools
Elementary Schools Godley Station
Middle Schools Godley Station
High Schools New Hampstead
Others
HOA Name Villages at Godley Station
Tax ID 51014B13011
Ownership Estate
Acceptable Financing Cash, Conventional, FHA, VA Loan
Listing Terms Cash, Conventional, FHA, VA Loan
Financing Conventional
Special Listing Condition Standard
Read Less Info
Want to know what your home might be worth? Contact us for a FREE valuation!

Our team is ready to help you sell your home for the highest possible price ASAP
Bought with Keller Williams Coastal Area P



